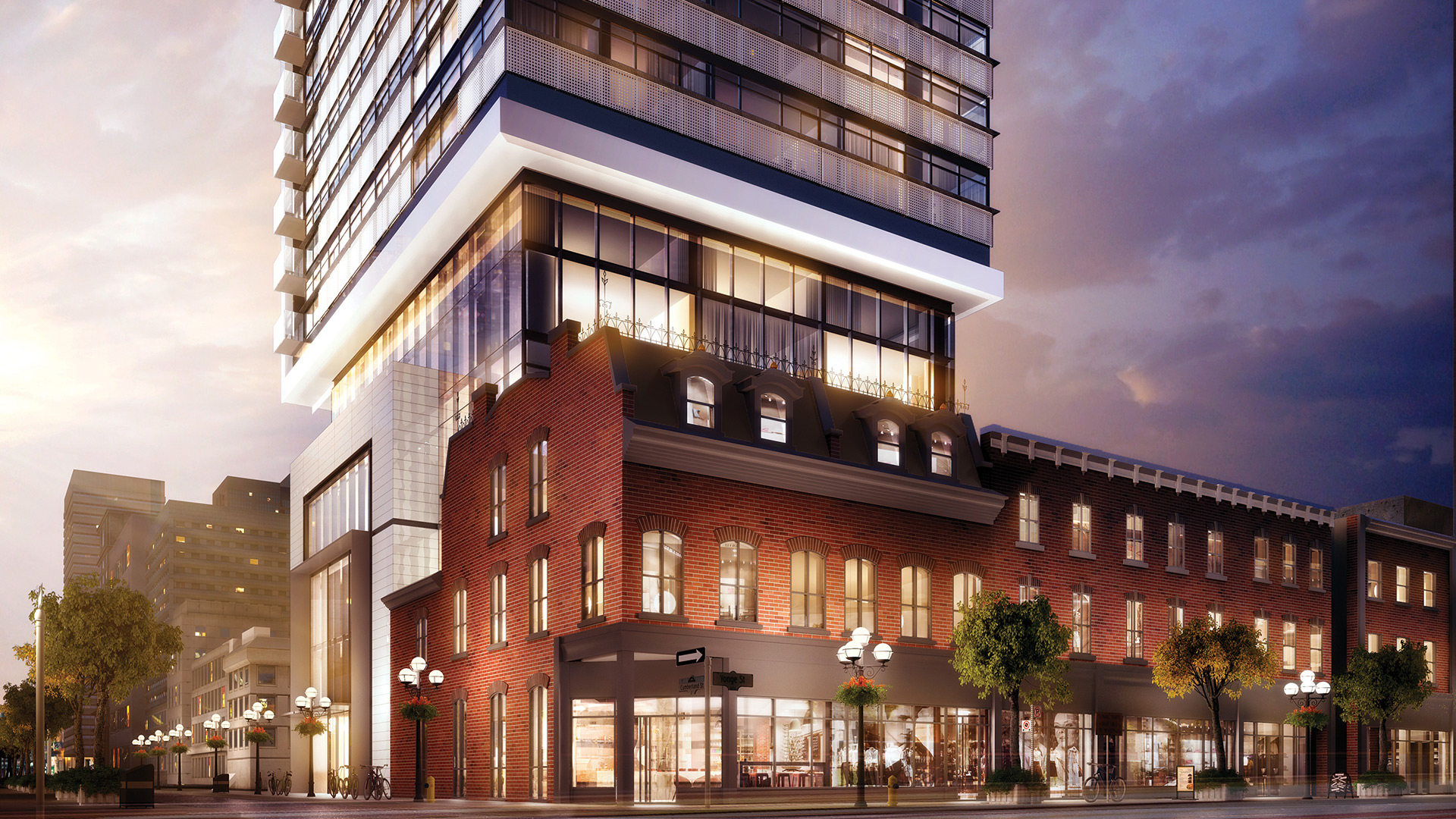

NOW IS THE TIME
8 Cumberland marks its presence with a century-old brick Victorian podium, paying homage to Yorkville’s timeless heritage. While rising above, ribbons of gleaming steel and luminous glass create a stunning façade.



A modern 51-storey building steps from Toronto’s exclusive shops and culinary delights. An internationally recognized setting that indulges your every whim. Welcome to 8 Cumberland, an address that sits perfectly within the Yorkville community, is now yours to call home.
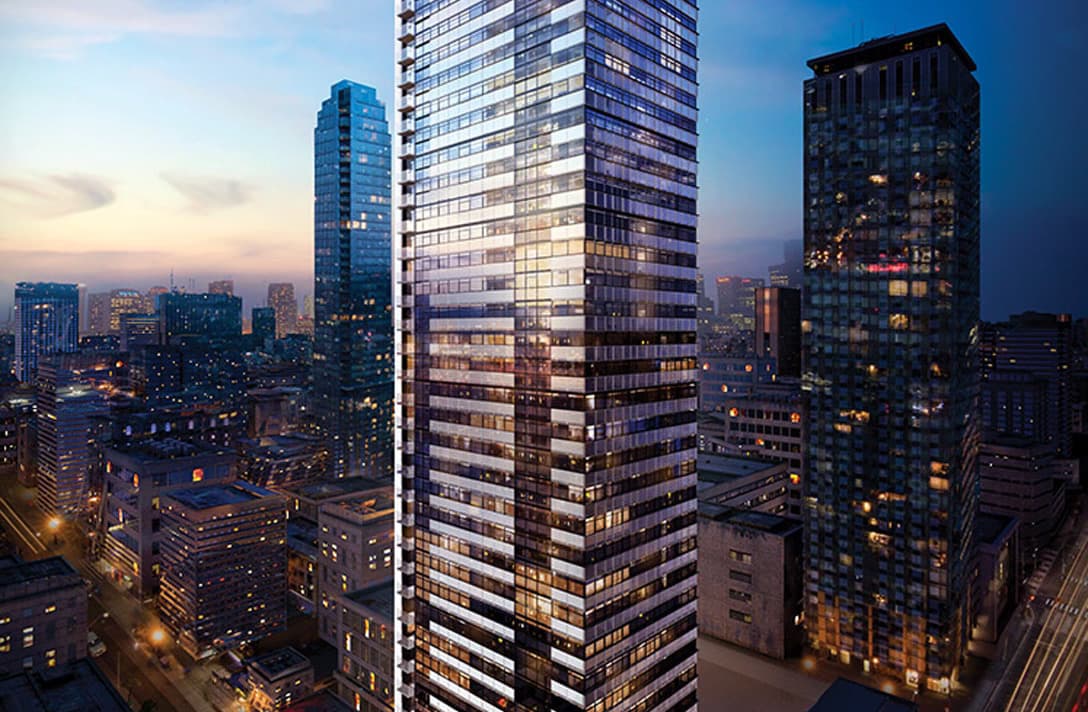


8 Cumberland marks its presence with a century-old brick Victorian podium, paying homage to Yorkville’s timeless heritage. While rising above, ribbons of gleaming steel and luminous glass create a stunning façade.
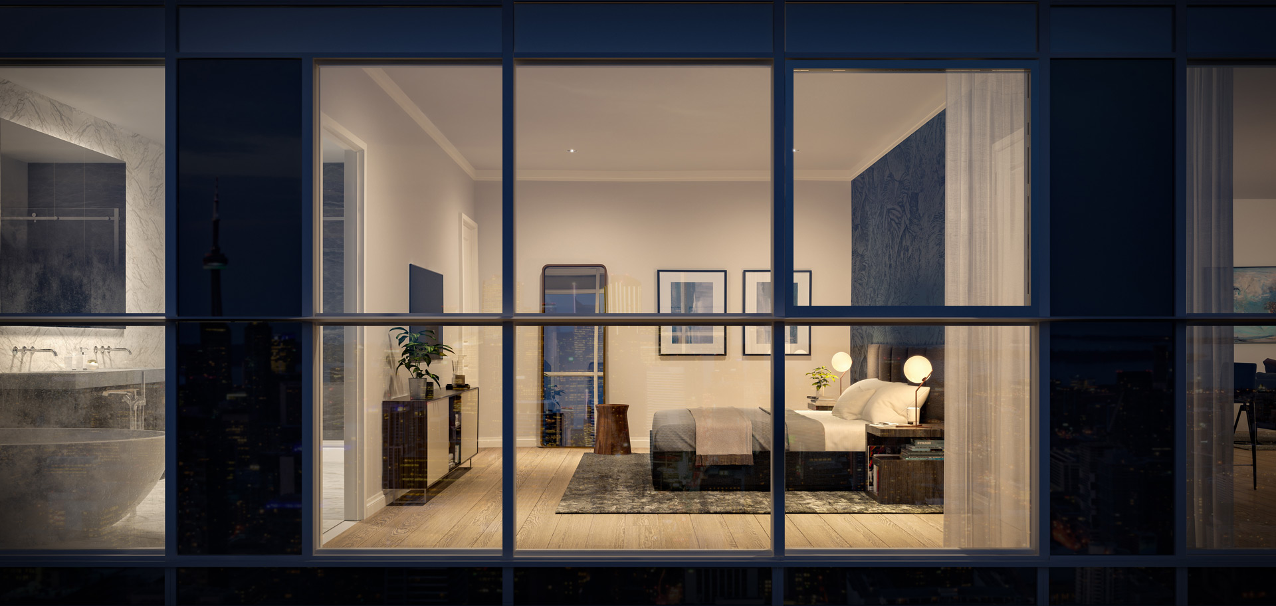
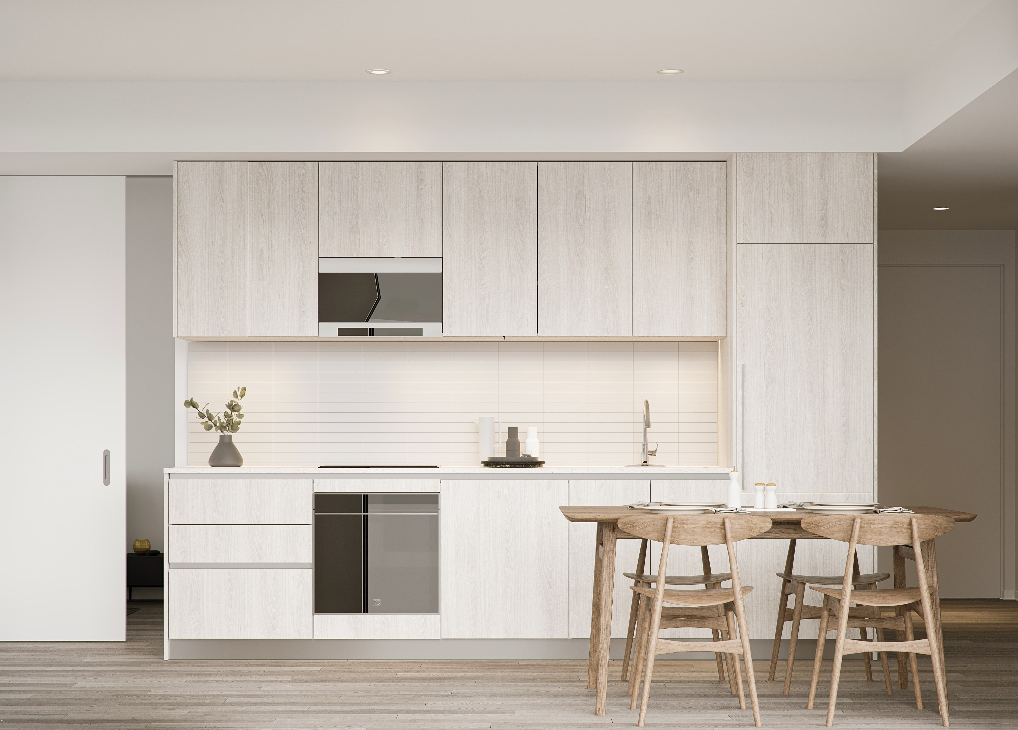
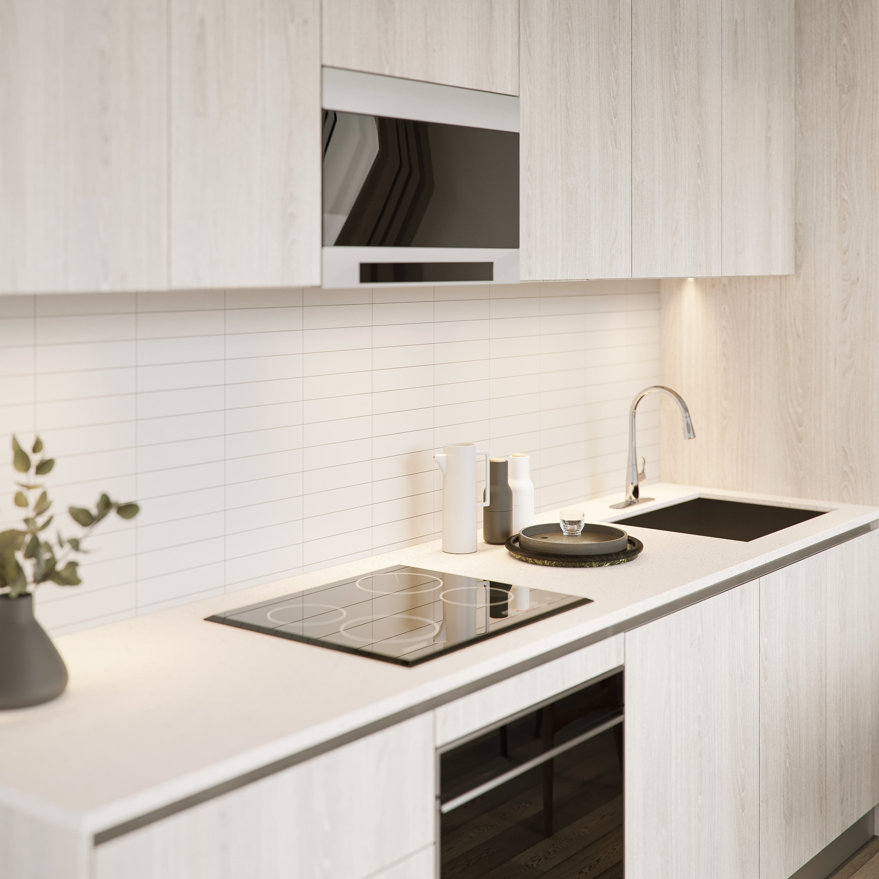
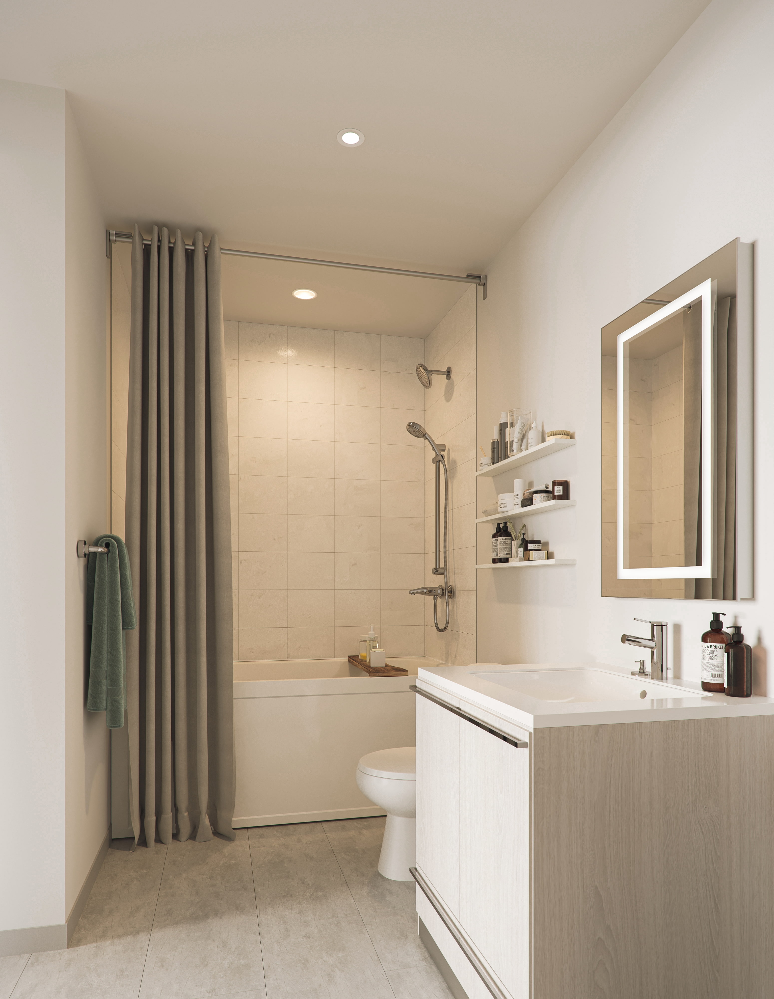
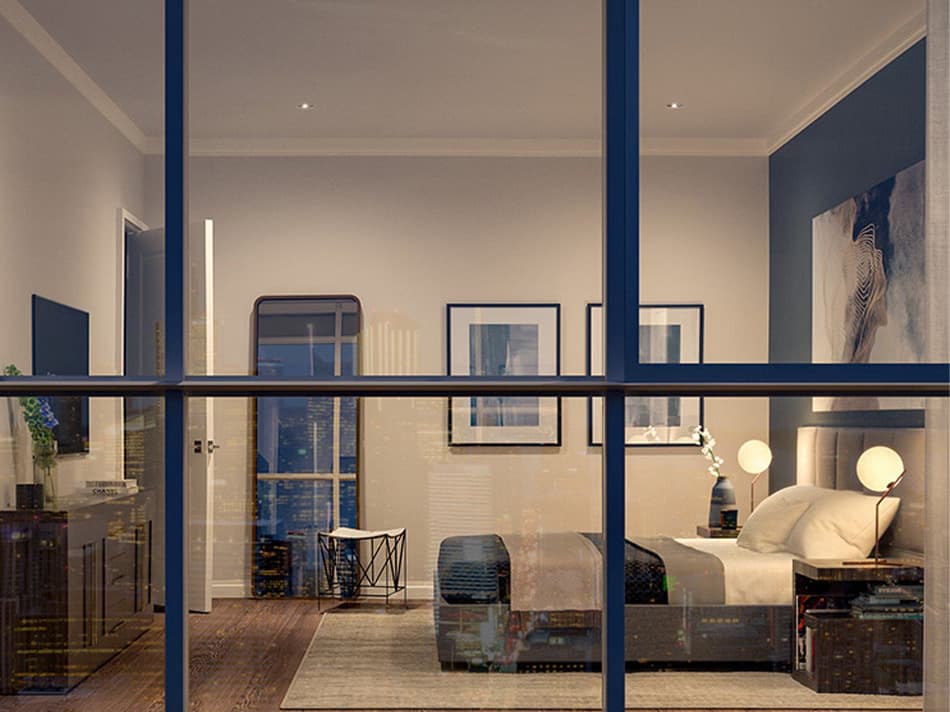
Spacious open-concept suites offer panoramic city views. A chef-inspired kitchen perfectly paired with modern cabinetry, quartz countertops, and stainless appliances, is made for entertaining. Bring to life a gourmet meal, then steal a moment on your private balcony.
Escape to the fourth floor. Relax with your favourite drink, host a private party, or dine al fresco under the stars. Stay active in the fully-equipped fitness centre. Life is easy at 8 Cumberland.

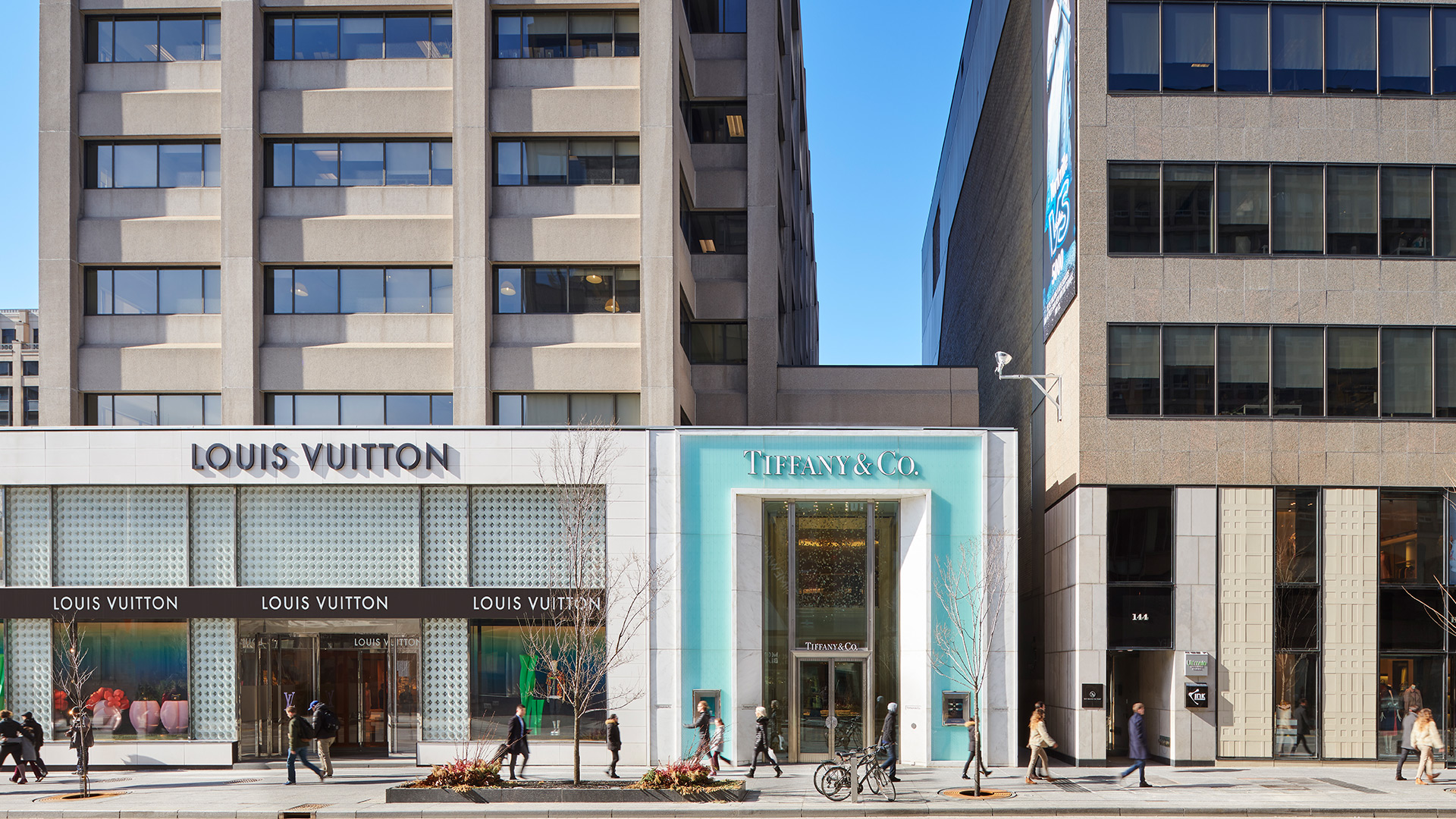
Fine art, fine dining. Shopping. Socializing. Entertainment. It is all part of Yorkville’s DNA. Drinks at dbar and dinner at Buca. Sun-soaked brunch at One. Enjoy endless options only steps away from the comforts of home.

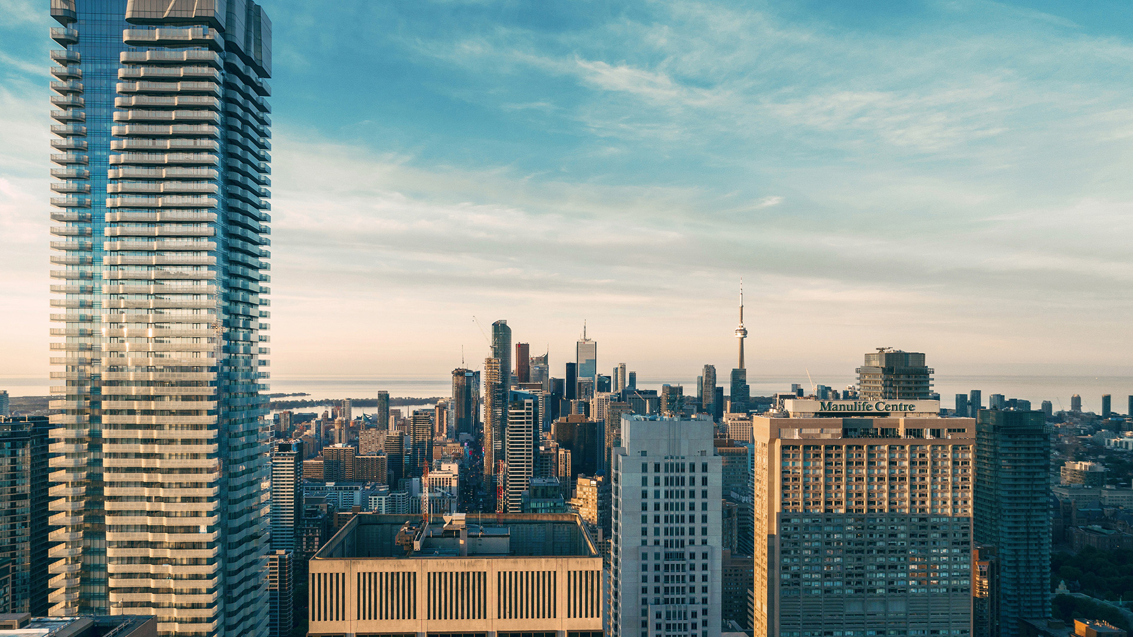
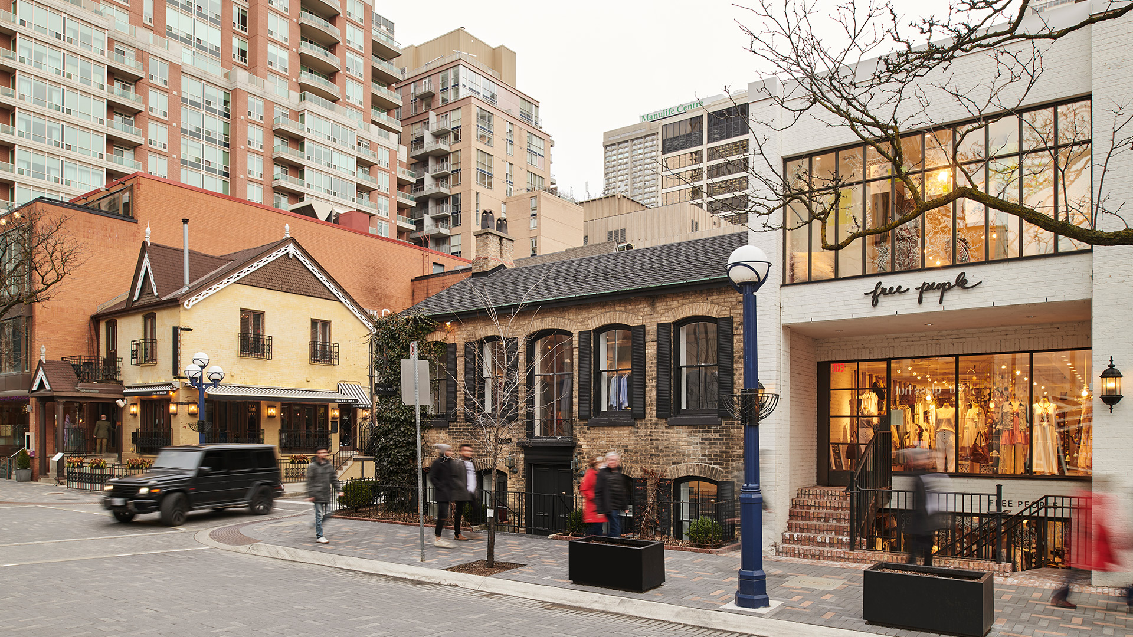
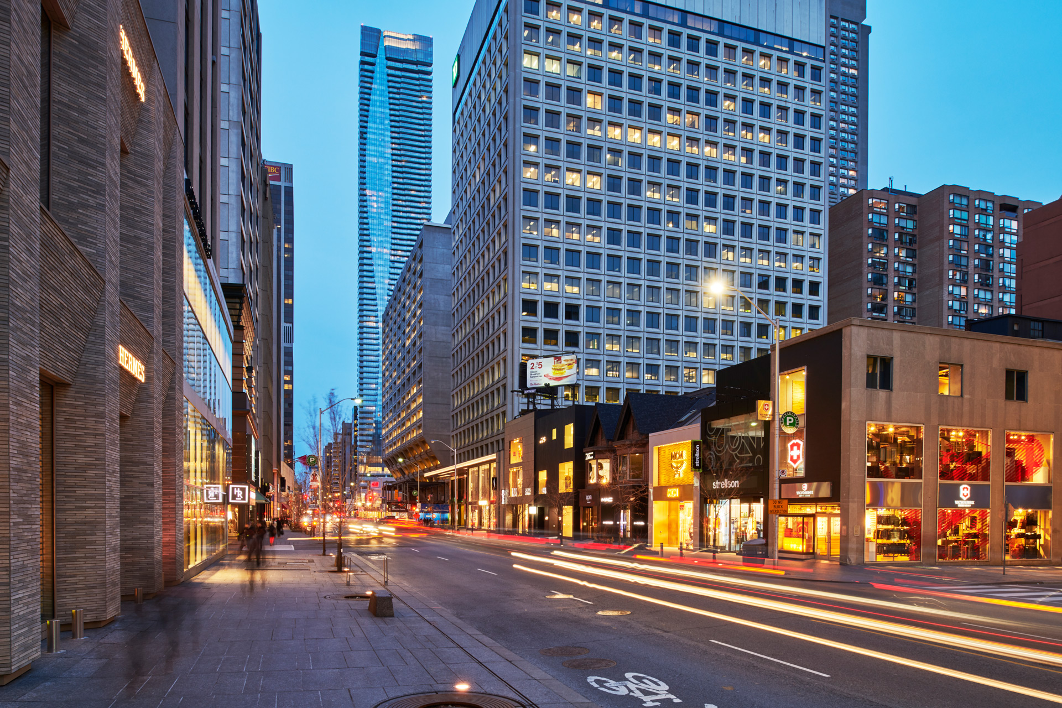

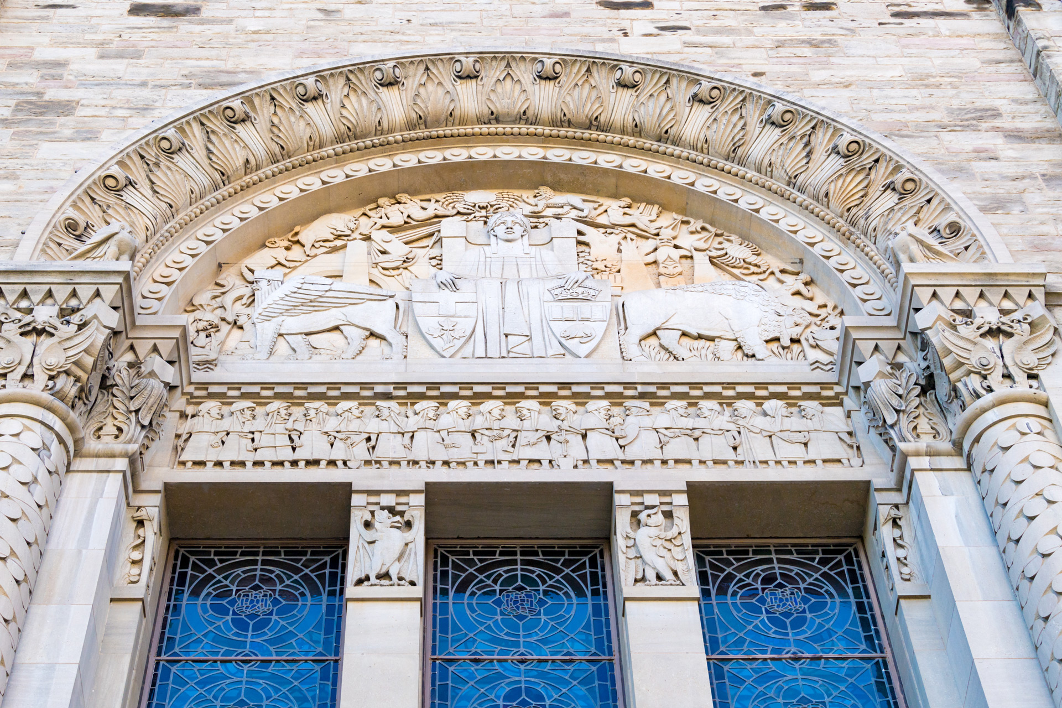
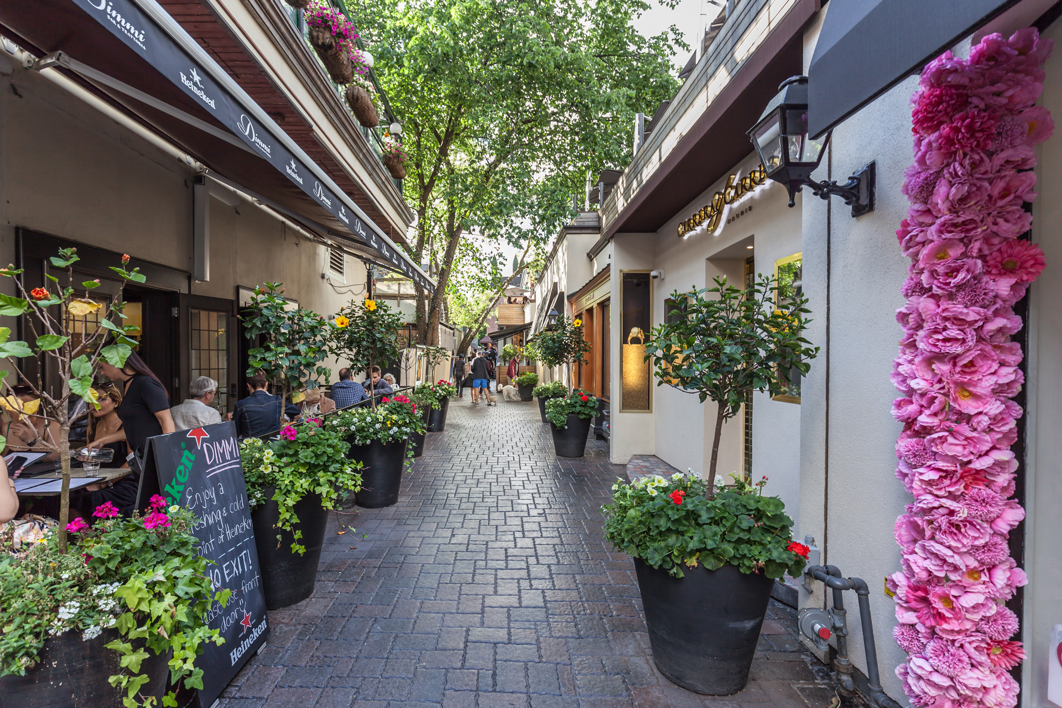

For 50 years homebuyers have been looking to Great Gulf to make their dreams a reality. And year after year, we’ve delivered.
We’ve built our reputation by continually seeking to marry design innovation, construction technology and craftsmanship in new and exciting ways – to create homes that are quieter, brighter, healthier, more energy-efficient and quite simply, better built. Exceptional quality and value for today. Peace of mind for the years ahead. That’s the Great Gulf difference.
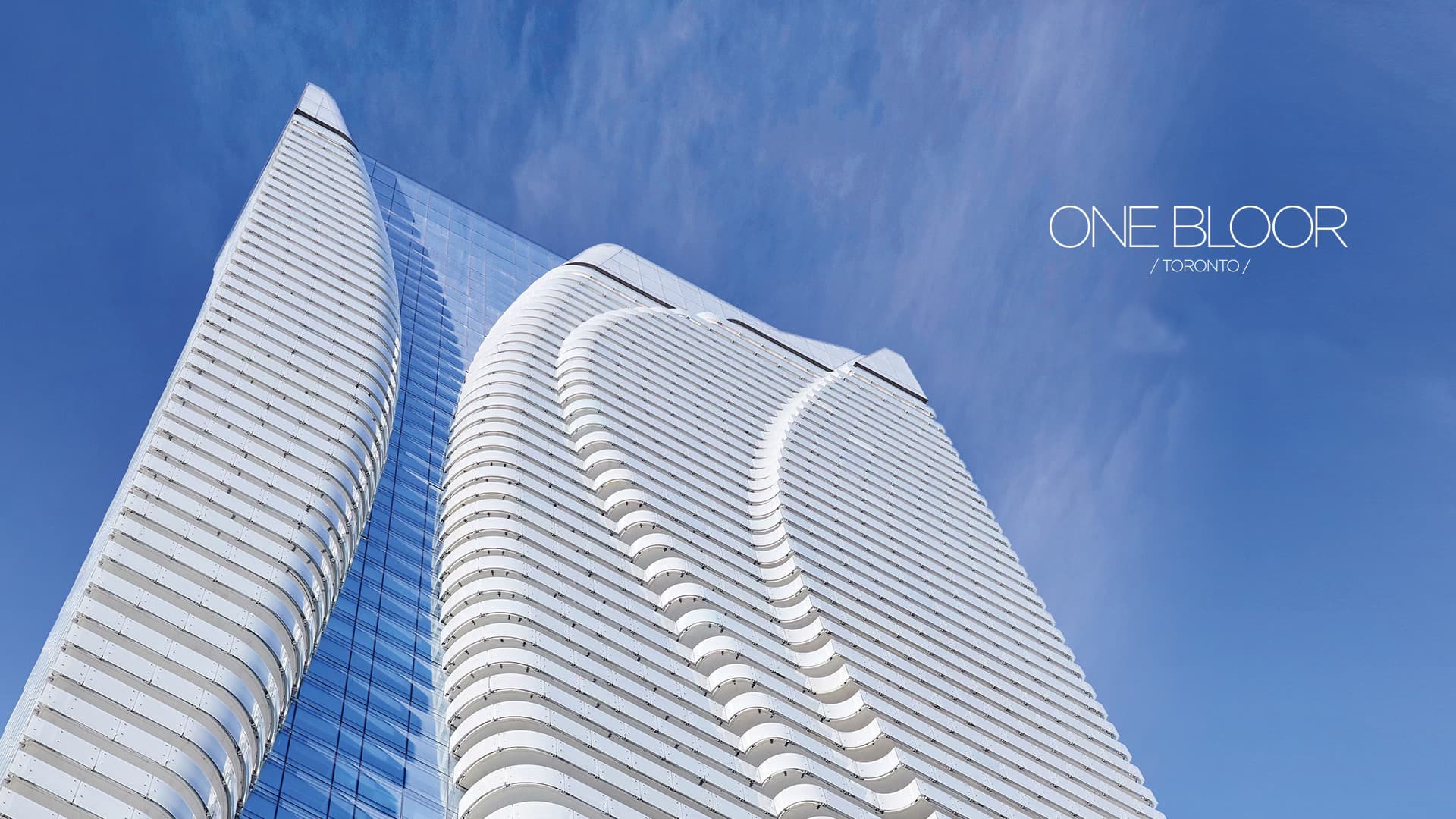


For over 50 years, Phantom has played a key role in numerous prestigious projects in the Greater Toronto Area in the residential, commercial and industrial sectors, helping shape the city’s vital communities with exceptional projects.
As visionaries in thoughtful urban development, the company leads with integrity, innovation and a personal commitment to the highest quality design practices. Phantom takes great pride in securing select locations with the utmost attention to shaping beautiful environments inside and out to complement modern urban lifestyles.
Founded in 1980, Kadima Group has developed and built a number of outstanding projects across Canada and Europe, ranging from high-rise residential to commercial-industrial projects. Prestigious clients include Microsoft, European Bank of Reconstruction and Development, ING Bank and more. Most recently, Kadima completed QLOFT, a boutique 70 unit building in Toronto’s coveted Queen West. Kadima is currently completing a master planned, low-rise community in Whitby. Exceptional taste in design and an overriding commitment to quality are manifested in any and all of Kadima’s projects.